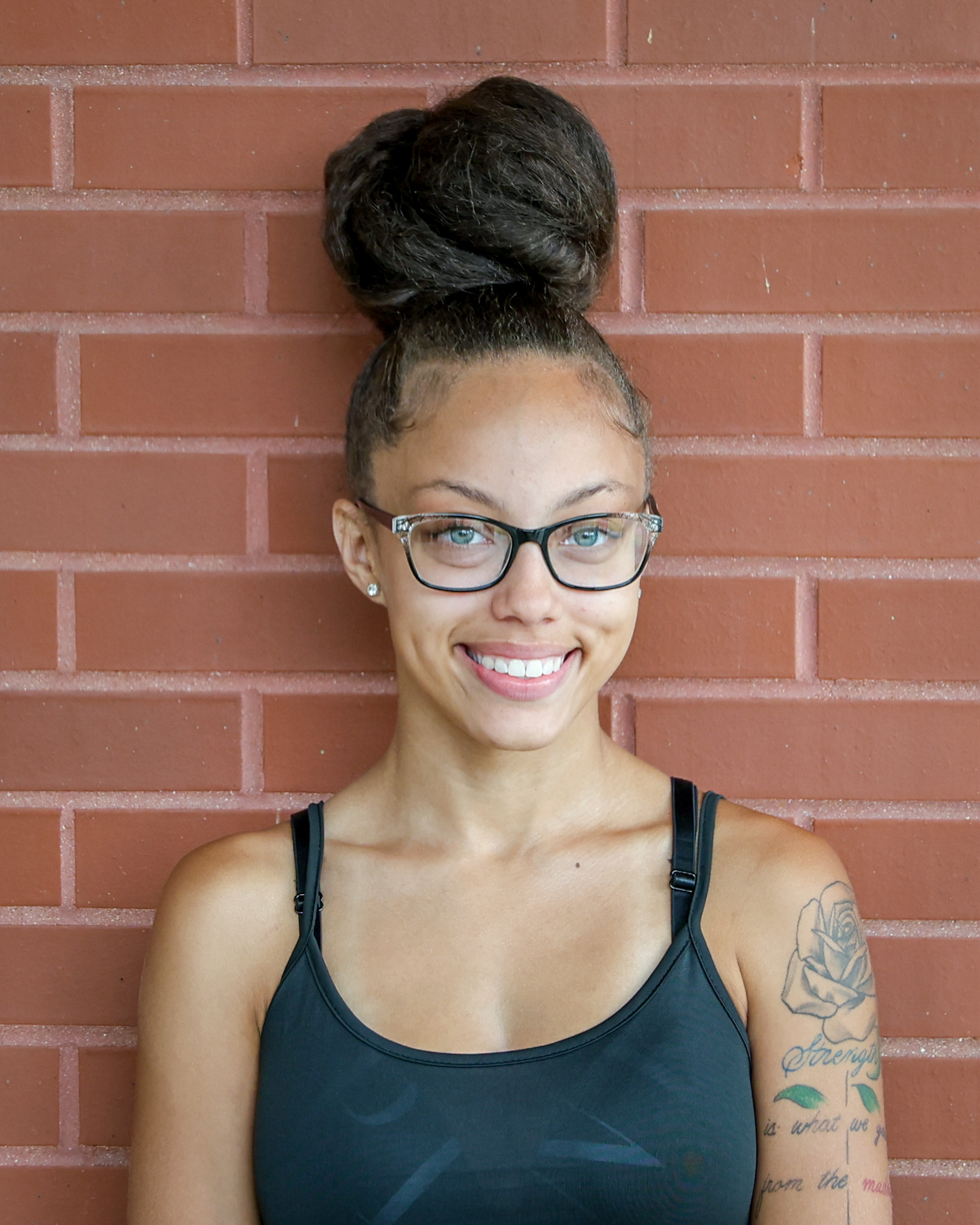Barnett Hall
Built in 1966, Barnett Hall was originally used as a female student only dormitory. The building of the the residence hall was funded by Helen T. Barnett. Barnett Hall is now a traditional style co-ed by floor residence hall with a laundry room and large community bathroom on each floor. Barnett also has a lounge on the first floor that can be used for study groups, meetings, programs, individual studying, and socializing. Barnett Hall is conveniently located on main campus next to The Lair.
Layout: Traditional style housing with double rooms (2 students/room)
Capacity: 96
Floors: 3
Duty Cell Phone: (618) 975-4388
Room Information
General Measurements:
Each room may have some slight variation, but these general measurements are the average.
Room Dimensions - 11 ft. 7 in. wide (wall to wall) by 15 ft. 10 in. long (door to window)
Window - 48 in. wide by 60 in. tall (36 in. from floor to window ledge)
Wardrobe/Closet - 75 in. tall, 40 in. wide, and 20 in. deep
Desk - 30 in. high, 48 in. wide, and 42 in. wide
Dressers
-
- Tall Variety - 45 in. tall, 24 in wide, and 24 in. deep
- Wide Variety - 30 in. tall, 30 in. wide, and 20 in. deep
Bed - 38 in wide by 83 in. long
-
- Height - Adjustable between minimum 6 in. to maximum 42 in. from floor, bunkable
Mattresses - Extra Long Twin
Barnett Hall Staff
Professional Staff

Dan'Nesha Smith
Resident Director
Barnett Hall 106
(618) 537-3922
[email protected]

Anna Leitner
Senior Resident Assistant
Clark Hall 109
(618) 537-6855
Student Staff
|
Marin Jalinsky |
Kaleigha Grant |
Tyson Thompson |
Grace Gross |
Location






